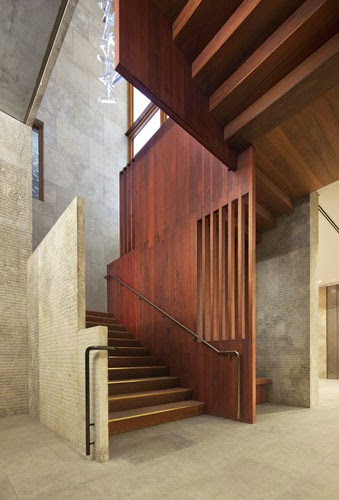- The architecture record website that the year of 2012 was an important year for the Barnes Foundation as in spring of 2012 the Barnes Foundation welcomed the public with the grand opening of a new building that was designed by the reputable Tod Williams Billie Tsien Architects. The building itself is a museum which features a collection of works arranged by form and subject instead of style or period and the works themselves are including impressionist, post-impressionist, as well as early modern works.
- At the west end of the Barnes, the light canopy cantilevers over a terrace. A limestone rainscreen is attached to the steel-framed gallery building (at right) and a poured concrete pavilion wing (at left).
- Together with landscape architect Laurie Olin, Tod Williams and Billie Tsien have conceived a "Gallery in a Garden, Garden in a Gallery" that honors the original Barnes facility and provides visitors with a highly personal and contemplative experience. The design offers a series of outdoor rooms and spaces that unfold as visitors approach the building, passing through the public gardens en route to the entrance. When the architects were first studying the plans of the existing Merion Gallery they noted that the walls that separated the smaller end galleries from the rest of the larger galleries on the first and second floors were aligned with one another and could be significantly wider without compromising the Foundation's mandate that any new design respect the arrangement of the rooms within the Gallery. This early observation established a structure that would guide many other decisions made resulting in the creation of the Light Court to provide natural light through the windows of the Collection Gallery.
- Within the Collection Gallery the architects have simplified and intensified the details, lightening the finish on the wood, utilizing simple floor patterns and re-shaping the ceilings to distribute new artificial lighting and mechanical air from the picture rails - the Gallery has been given a new luminosity. The windows have been re-designed to be wood, as opposed to white-painted metal, with tinted clear glass as opposed to frosted, which regains the connection of the Collection to the gardens.
- The stone that wraps the exterior is a fossilized, limestone called Ramon Gray, quarried in the Negev desert. The hand-tooled stone, set in panels, is overlaid on a stainless steel skin with bronze accents, evoking a cloth-like tapestry that alludes both to works in the collection and to African textiles.
- Along the Benjamin Franklin Parkway, the Barnes museum presents an unassuming air, with crisp, elegant stone detailing recalling the Modernist work of Philadelphia architect Louis Kahn. Contained within it are the galleries re-created from the museum in Merion.
- At the southeast end, OLIN’s landscaping eases the transition from the Parkway to the main entrance in the back.
- Site plan
- Site plan level one
- Site plan level two
- This entrance, on the north facade, leads into the L-shaped Pavilion wing that holds temporary exhibition rooms and ancillary spaces.
- The Light Court is the living room of the Barnes Foundation. During the day, the Light Court will be primarily used for the orientation of groups and for casual seating and conversation as one moves into and out of the Collection Gallery. In the evenings, the space can be easily configured to accommodate a variety of events.
- The Light Court is capped by the Light Canopy, a voluminous light diffuser that brings natural light into the Court, the Gallery and offices in a controlled manner. As one enters the Light Court, the quantity and dominance of natural light replicates the feeling of being outside before entering the Collection Gallery.
- Maintaining the solar orientation of the rooms in the Gallery required that they be entered from the north and face south toward the magnificent allée of London plane trees along the Benjamin Franklin Parkway.
- On the first floor of the wing containing the Barnes collection, the main hall’s coves feature Henri Matisse’s “The Dance” murals. Williams and Tsien kept the proportions, scale, and placement of the installation intact, redesigning the cornices and moldings, lighting, and window coverings. The floor is Tennessee marble. This main gallery is oriented to the Parkway; visitors can view the murals from the balcony.
(Resource: .http://haybert.com/the-barnes-foundation-designed-by-tod-williams-billie-tsien-architects/elevation-2-plan-barnes-art-museum-gallery-design-ideas/)
- Stair framed by walnut and chiseled-limestone walls connects the lower level to the lobby.
- The Gallery wing is entered from the Light Court. A small enclosed garden divides the block of this galleries spaces.
- The light court separates the gallery wing for the collection from the L-shaped Pavilion wing for temporary exhibitions and ancillary spaces. The angled light canopy is sheathed in seamless acoustic plaster.
(Resource: .http://haybert.com/the-barnes-foundation-designed-by-tod-williams-billie-tsien-architects/elevation-2-plan-barnes-art-museum-gallery-design-ideas/)
- On the second floor, the architects have given gallery ceilings a very different treatment with cyma curve plaster moldings and clerestories of acid-etched glass.
- The rooms are framed within the wood-mullioned windows.
- The shaped ceilings in first floor galleries.
All photos resources from Michael Moran.











.jpg)



















No comments:
Post a Comment